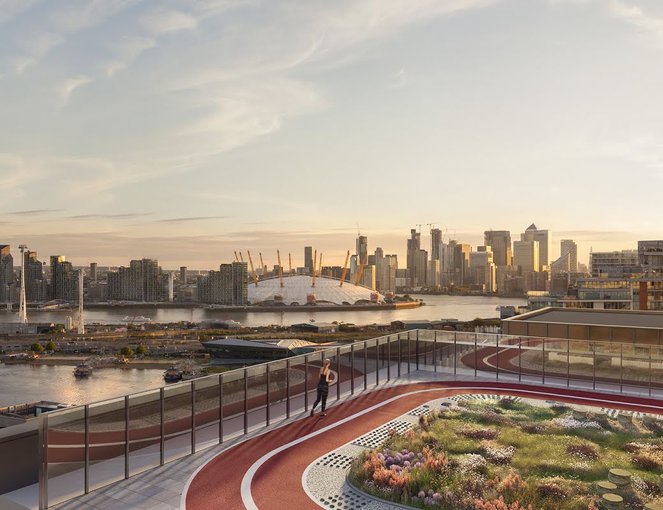
16/03/2020 • Development update
Mount Anvil launches The Botanist at Royal Eden Docks, E16
Mount Anvil launches The Botanist within its Royal Eden Docks development, a joint venture partnership with Excel London. Comprising 83 homes, the scheme will bring forward a range of studio, one, two and three bedroom apartments with prices starting at £417,000.
The Botanist is located within one of London’s most exciting regeneration districts, Royal Docks; construction has begun on the £8bn investment programme which is set to create seven million sq. ft. of commercial jobs, with 35,000 new jobs and 4,000 new homes. With over 1,200 acres of land, 250 acres of water and nearly 12 miles of waterfront, it uniquely sits in a meeting point of two growth corridors – an opportunity area, and London’s only Enterprise Zone, making it poised for growth. It has received a £314m investment package, approved by the Mayor of London, which accelerates the regeneration. The new quarter will also benefit from connectivity via a Crossrail station, the neighbouring London City Airport, and a new port, which makes it uniquely globally connected. It is projected that by 2023, house prices would grow by 11% and rental growth values by 21% (according to CBRE).
The Botanist is a smart brick cladded residential scheme, designed by award-winning architects Skidmore, Owing & Merrill, the studio behind 35 Hudsons Yard in New York, the Burj Khalifa in Dubai and Beijing’s China World Trade Centre. It stands at 14 storeys high, with many apartments overlooking the central courtyard.
Jon Hall, group sales director at Mount Anvil, comments: “The Royal Docks regeneration programme is one of London’s biggest secrets, and it is going to transform this part of the East End. The Botanist, our latest phase to be launched at the Royal Eden Docks sits at the heart of this, where it will be surrounded by vibrant eateries and boutiques, along with a collective of entrepreneurial start-ups and more established businesses. Additionally, with the Excel on the doorstep, it will also be home to weekly world-class events and exhibitions.
“An integral part of the scheme is its links with nature, which is influential in the naming of The Botanist; with all apartments accessing private outdoor space, alongside blossoming rooftops and communal gardens. We want our buyers to love their home as much as the environment around them, and our amenities do just this, from the reflexology walkway through to the spa, sauna and pool along with the public realm that revolves around the development.
“With an area that is in its infancy, now is a great time to invest in a property, whether it’s your first home or a buy-to-let. It is one of London’s fastest selling schemes in London.”
The kitchens in all studio and one-bedroom apartments pair soft blues and greys with wood-effect flooring. Handleless wall cabinets in a timeless shaker style are complemented by low-level cabinets with black metal handles for an industrious edge. Meanwhile, kitchens in the two and three-bedroom apartments have a soft stone palette with lighter wood-effect flooring, alongside lacquered cabinets with vertical groove detailing that emphasise the height of the space and add texture. Each apartment also benefits from its own private balcony or terrace, inviting natural light to pour into the internal spaces while maximising the views of nature from the lush gardens.
Royal Eden Docks offers an array of amenities including a business lounge, 24-hour concierge, swimming pool, sauna and steam room, gym, spin studio, yoga studio and treatment room. The rooftop running track and reflexology walkway is the jewel in the crown offering panoramic views of the Royal Docks and city beyond. A cinema room and entertainment space are also available for hire.
Already well-connected by bus routes, the DLR and Emirates Air Line, the area offers fast and efficient journey times of just 10 minutes to Canary Wharf and a three-minute walk from Custom House station (a Crossrail station).
Prices start from £417,000 for a studio apartment. For more information please call 020 3944 8648 or click here.